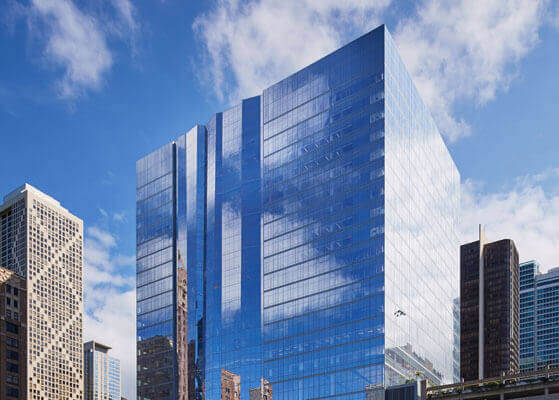Value Delivered
Gibson Electric assisted in the construction of the Shirley Ryan AbilityLab, providing various electrical construction services for the three- year, 285,000-man-hour project.
The AbilityLab included new construction in administrative, parking, and visitor spaces, each designed for high-quality, centralized patient care. The Gibson team utilized a collaborative on-site approach that allowed complex electrical installations to be completed on a tight project schedule.
Client Objectives
The Shirley Ryan AbilityLab was built to serve as replacement for the Rehabilitation Institute of Chicago. The new facility greatly increased the square footage of the rehabilitation hospital and incorporated state-of-the-art laboratory and therapy spaces.
Solutions
During the project, Gibson integrated multiple low-voltage systems, including security, visitor management, asset tracking, and nurse call. The electrical and systems installation involved:
- 1.8-million feet of conduit
- 6.3-million feet of power cable
- Over 20,000 lighting fixtures
- Over 24,000 branch devices
Client Background
The Shirley Ryan AbilityLab, formerly the Chicago Rehabilitation Institute, has been rated as one of the finest rehabilitation facilities in the world for more than 25 years.
